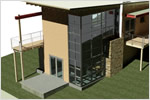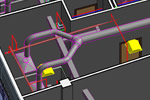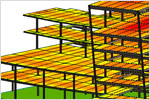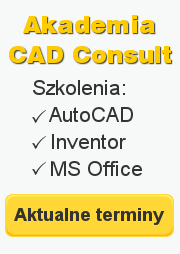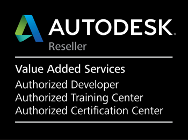Autodesk Revit
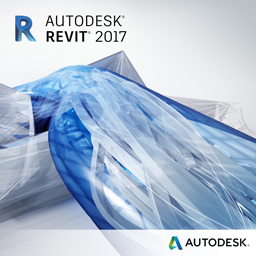 Oprogramowanie Autodesk® Revit® stworzono specjalnie z myślą o modelowaniu informacji o budynkach (BIM), ułatwiając projektowanie, budowanie i eksploatację budynków o lepszej konstrukcji i wydajniejszych energetycznie. Autodesk Revit to wszechstronne rozwiązanie zawierające funkcje programów Autodesk® Revit® Architecture, Autodesk® Revit® MEP oraz Autodesk® Revit® Structure.
Oprogramowanie Autodesk® Revit® stworzono specjalnie z myślą o modelowaniu informacji o budynkach (BIM), ułatwiając projektowanie, budowanie i eksploatację budynków o lepszej konstrukcji i wydajniejszych energetycznie. Autodesk Revit to wszechstronne rozwiązanie zawierające funkcje programów Autodesk® Revit® Architecture, Autodesk® Revit® MEP oraz Autodesk® Revit® Structure.
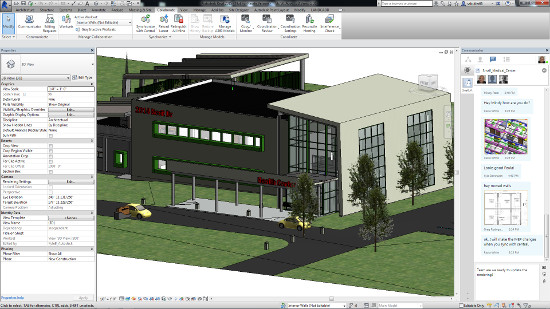
Autodesk® Revit® zapewnia narzędzia do tworzenia projektów architektonicznych, inżynierii MEP oraz inżynierii budowlanej. Revit ułatwia projektowanie, budowanie i zarządzanie budynkami o lepszej konstrukcji i wydajniejszych energetycznie.
|
Projekt architektoniczny |
|
Inżynieria MEP |
|
Inżynieria budowlana |
Wymagania systemowe
|
Autodesk Revit 2017 Minimum: Entry-Level Configuration |
|
|---|---|
| Operating System ¹ |
Microsoft® Windows® 7 SP1 64-bit: Enterprise, Ultimate, Professional, or Home Premium Microsoft® Windows® 8.1 64-bit: Enterprise, Pro, or Windows 8.1 Microsoft® Windows® 10 64-bit: Enterprise, or Pro |
| CPU Type |
Single- or Multi-Core Intel® Pentium®, Xeon®, or i-Series processor or AMD® equivalent with SSE2 technology. Highest affordable CPU speed rating recommended. Autodesk® Revit® software products will use multiple cores for many tasks, using up to 16 cores for near-photorealistic rendering operations. |
| Memory |
4 GB RAM
|
| Video Display |
1,280 x 1,024 with true color DPI Display Setting: 150% or less |
| Video Adapter |
Basic Graphics: Display adapter capable of 24-bit color Advanced Graphics: DirectX® 11 capable graphics card with Shader Model 3 as recommended by Autodesk. |
| Disk Space | 5 GB free disk space |
| Media | Download or installation from DVD9 or USB key |
| Pointing Device | MS-Mouse or 3Dconnexion® compliant device |
| Browser | Microsoft® Internet Explorer® 7.0 (or later) |
| Connectivity | Internet connection for license registration and prerequisite component download |
|
Autodesk Revit 2017 Value: Balanced price and performance |
|
|---|---|
| Operating System ¹ |
Microsoft® Windows® 7 SP1 64-bit: Enterprise, Ultimate, Professional, or Home Premium Microsoft® Windows® 8.1 64-bit: Enterprise, Pro, or Windows 8.1 Microsoft® Windows® 10 64-bit: Enterprise, or Pro |
| CPU Type |
Multi-Core Intel® Xeon®, or i-Series processor or AMD® equivalent with SSE2 technology. Highest affordable CPU speed rating recommended. Autodesk® Revit® software products will use multiple cores for many tasks, using up to 16 cores for near-photorealistic rendering operations. |
| Memory |
8 GB RAM
|
| Video Display |
1,680 x 1,050 with true color DPI Display Setting: 150% or less |
| Video Adapter | DirectX® 11 capable graphics card with Shader Model 5 as recommended by Autodesk. |
| Disk Space | 5 GB free disk space |
| Media | Download or installation from DVD9 or USB key |
| Pointing Device | MS-Mouse or 3Dconnexion® compliant device |
| Browser | Microsoft® Internet Explorer® 7.0 (or later) |
| Connectivity | Internet connection for license registration and prerequisite component download |
|
Autodesk Revit 2017 Performance: Large, complex models |
|
|---|---|
| Operating System ¹ |
Microsoft® Windows® 7 SP1 64-bit: Enterprise, Ultimate, Professional, or Home Premium Microsoft® Windows® 8.1 64-bit: Enterprise, Pro, or Windows 8.1 Microsoft® Windows® 10 64-bit: Enterprise, or Pro |
| CPU Type |
Multi-Core Intel® Xeon®, or i-Series processor or AMD® equivalent with SSE2 technology. Highest affordable CPU speed rating recommended. Autodesk® Revit® software products will use multiple cores for many tasks, using up to 16 cores for near-photorealistic rendering operations. |
| Memory |
16 GB RAM
|
| Video Display |
1,920 x 1,200 or higher with true color DPI Display Setting: 150% or less |
| Video Adapter | DirectX® 11 capable graphics card with Shader Model 5 as recommended by Autodesk. |
| Disk Space |
|
| Media | Download or installation from DVD9 or USB key |
| Pointing Device | MS-Mouse or 3Dconnexion® compliant device |
| Browser | Microsoft® Internet Explorer® 7.0 (or later) |
| Connectivity | Internet connection for license registration and prerequisite component download |
Powrót...
|
| Oprogramowanie | Plotery | Skanery | Stacje robocze | Karty graficzne | Inne akcesoria | Usługi |
|




